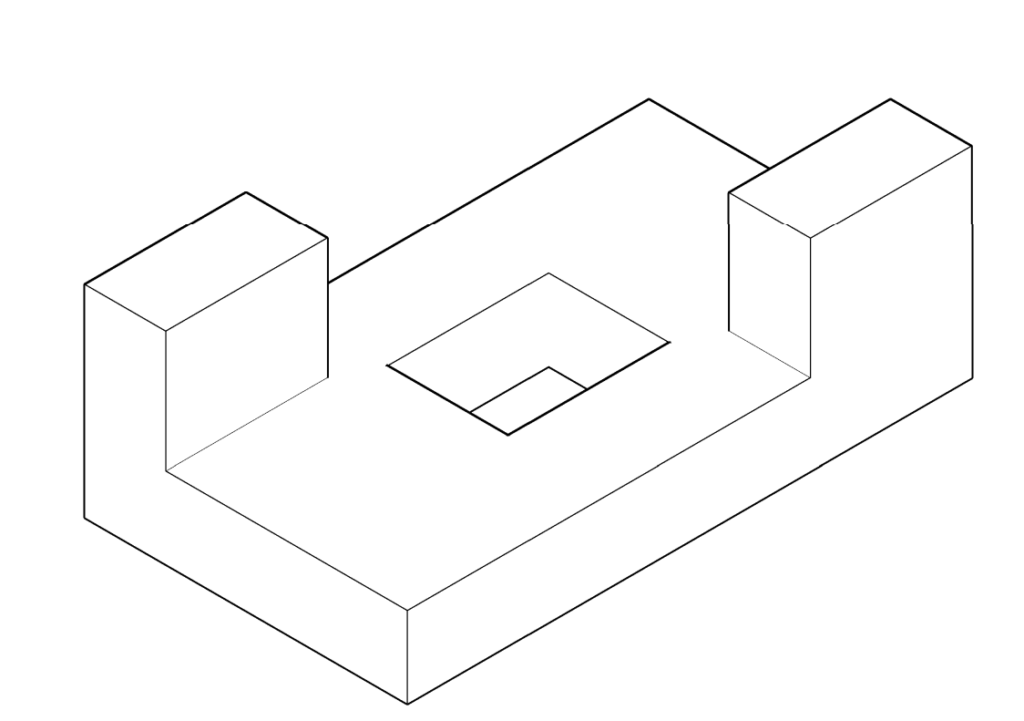AutoCAD is a powerful drafting and design software used by architects, engineers, and other professionals to create precise 2D drawings and 3D models. It is widely acknowledged to be the industry standard for CAD software and is used by most construction companies and other organizations that require detailed drawings.
Isometric drawing is a type of 3D drawing in which the object being drawn is represented as if it had been projected onto a flat plane. Isometric drawings are often used in engineering and technical drawings as they provide an accurate representation of an object in three dimensions. As such, isometric drawing is a common requirement in AutoCAD projects.
In order to draw an isometric drawing in AutoCAD, the user must first turn on the ‘isometric’ mode in the ‘view’ tab. This will allow the user to draw in isometric view, which is a flat plane with three axes that are all at the same angle from the plane. Once this is enabled, the user can begin drawing in an isometric view.
The user can then draw lines, circles, arcs, and other shapes in the isometric plane. The user can also use the ‘zoom’ and ‘pan’ commands to move around the plane and view the drawing from different angles. The user can also rotate their view of the drawing to see it from different angles.

Autocad is a robust computer-aided design (CAD) program used to create 2D and 3D drawings. The following procedure can be used to draw a 3D picture in Autocad:
- Open Autocad and create a new picture.
- Select the 3D object to draw from the library or create your own object.
- Use the 3D modeling tools to create the object.
- Add details such as textures, shadows, and highlights.
- Use the 3D camera to capture the desired angle and orientation of the object.
- Adjust the 3D lighting to set the desired atmosphere.
- Finally, save the drawing and export it to the desired file format.

To make the drawing more accurate, the user can also select the ‘snap’ command, which allows them to snap their drawing points to a specific angle. This can be useful when drawing a complex shape as it allows the user to ensure that all the points line up correctly.
Isometric drawing in AutoCAD is a valuable skill to have and can help users create detailed and accurate drawings. It is also a relatively simple process once the isometric mode is enabled. With a few simple steps and commands, users can quickly and easily create isometric drawings in AutoCAD.


